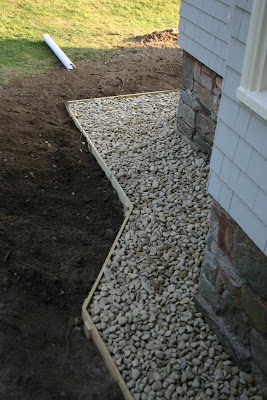Until you analyze a home inch by inch, you don't really think about all the details that go into your overall impression. You just drive by and think "that place is a
dump" or "that looks
cozy." But what exactly is it that makes a dump a
Dump?
In the case of our Dump, there are many elements. The most noticeable problem for our house -- in our opinion -- was the shingles. They looked like a set of bad teeth. Fine from far away, but if you come close and get a big smile... it was unmistakably dilapidated.
And its not until you start fixing certain elements that you notice others that are less obvious (because you're distracted by the crooked teeth). For example - grossly crooked shingles will distract you from the chipped paint on the trim. So replace the shingles, fix the trim. Then you notice the soffit needs a little help.
So we've come to the soffit and our options are: a) paint them, including careful handling of existing lead paint; b) tear them off - including careful handling of lead painted boards; or c) place new bead board soffit on top of the existing boards thus encasing any lead painted surfaces.
The easiest (and cheapest) option is c.
We think, we
hope, that this is the last bit we need to fix to completely eliminate all obvious elements of dumpiness from the place (at least from the exterior!).
Here's a photo of the same gable from the previous post - now newly shingled! It looks great! And I was going to point out on this photo how the soffit now looks crumbly in comparison, but you know what? In this photo you can't really tell. The builder was going on and on today about the 20 foot rule: from 20 feet away you can make anything look good with a new coat of paint. Maybe he's right.

In other riveting news, we picked one of the trim colors. Our basic scheme is Seacoast Gray Shingle, white trim, black accents. Of course "white" is any one of five hundred billion color options. We narrowed this down to 5 soft whites from Sherwin Williams, and finally decided on "Classical White" -- which, if you care, is a white with Raw Umber and Deep Gold mixed in. It is a nice warm white with brown and yellow undertones. In contrast we could have gone with a colder white with no yellow mixed in (see Sherwin Williams "Pure White" which is white with only Raw Umber mixed).

Photos on the Internet are never accurate when it comes to color, but this shows two of our choices (Downy on the left, Classical White on the right). Compare both of them to the white trim already in place - that is just a cold plain white primer coat on the wood. The Classical White will register "white" to a passer by, but in their heart they will think "my, that house looks so
cozy and inviting!" Well at least that's what we hope.


















































