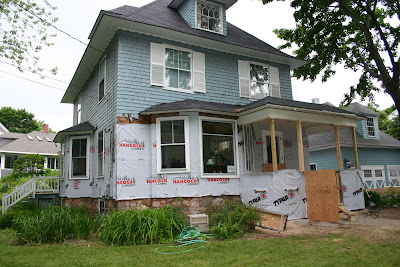
So if you re-shingle a 110 year old home, when the builder gets to a crooked window sill he's going to ask you if you want to straighten it. If you straighten a crooked window, you're going to have to replace the interior trim. If you replace the interior trim you're going to damage the plaster, and so on.
Having lasted 110 years, our home is actually still quite straight and solid. There are one or two locations however where the house clearly settled and it is most obvious when you look at the windows. Four of the windows have been manipulated over the years so that the window sash appears level, while the window opening itself has gone 1-2 inches off kilter. The technical term for this effect is called, "the hot mess."
Two of these off-kilter windows happen to be right at the front entry. We decided to let the builder "true-up" the opening on these two, then we would see how it looks and decide if its worth it to do the other two.
To complicate matters, we know there's lead paint involved. We've got 3 kids age 4 down to 8 months* so this is a big issue for us. We're happy to get rid of any lead based interior trim - but the removal itself is also tricky.
We had to clear all furniture out of the room in question, and when the builders arrived this morning they went in there and sealed themselves off with plastic sheeting. Lots of banging and sawing later we're left with this lovely interior.

The builder will now cut a new knife with our trim pieces and return in a day or two with brand new trim that matches the original exactly.
Note the hole in the wall between the two windows. We knew this was a possibility. To add yet another layer of complication to things, the walls you see here are actually wallpapered plaster, painted over by us in the lovely Benjamin Moore Yosemite Sand.
So now we wonder - do we just patch that spot, or is now the time to rip all the wallpaper down, and re-surface this room? Like I said, if you re-shingle a 110 year old home...
*if you were not already questioning our sanity, you know for certain now that we are clearly not in our right minds due to years of sleep deprivation!



























