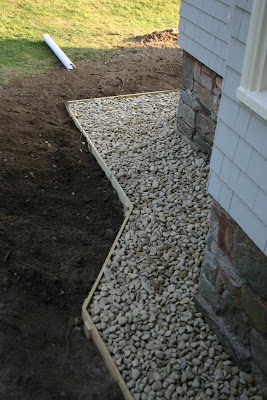The new storm windows will help, but we really want to get away from so much oil use.
Eventually we may use the gas line to heat a boiler, but until then, we took advantage of a sale Finest Hearth and installed a gas fireplace insert. Now we can heat the downstairs to a cozy temperature without using any oil.
Bonus - it looks a lot better than the old non-functioning fireplace. Bonus #2 - it works in a power outage!
Before:

After:

We're still trying to figure out what to do with the bricks and the tiles below, which are only temporarily placed there.

















