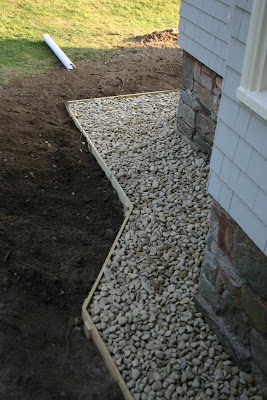I think it was our Realtor who said "a home's worst enemy is water." He said to "think like a raindrop" when assessing certain structural elements of a home where wood meets rain, snow or wind...
When you think about it, this entire Project is about protecting our home from water, or the elements. A new covering of Typar, new shingles, and eventually some window restoration and new storms.
The new bulkhead solved a major water issue in the back, but the real issue is water coming off the roof and sitting against the foundation. With our unique "kicked eaves" roof line, we cannot install a gutter without destroying the aesthetics of the house. So water basically pours off the roof, pounds the earth below, eroding the dirt and then seeping back into the basement through the foundation.
The worst of the problem was along the front of the house where the grade level was actually lower than the middle of our lawn. The house was sitting in a hole, effectively.
So now we've addressed this issue with a serious drip edge. We've installed about two feet of stone, with a drain pipe buried in it, which will divert water away from the foundation and into the yard.
Here is the drip edge in progress. We're very happy with the results, and we'll know how it works when Earl hits this weekend.
 Some close ups of the drip edge.
Some close ups of the drip edge. 
Of course the beds will eventually have plantings, and you won't be able to see the drip edge, but we'll know its there, quietly protecting the house from the evils of water.

Here's a shot of the front steps newly stained, and now nicely meeting the new grade of the front walk. You can see our current mailbox solution. It's an improvement over the mailman wedging our mail between the screen and the glass on the back door.
Now we're just waiting on the front door, the final shingles around it, the mailbox, the doorbell... Should be done in time for Christmas!
 Welcome home!
Welcome home!

I'd never heard of a drip edge--very cool!
ReplyDeleteGreat thinking there! I would definitely apply that principle when I check my place. Regarding kicked eaves, these are considered to be the modified hip roof. This roofing style addresses the problem with hip roofs, which is the lack of clearance under the roof. Moreover, it provides less space under the roof, thus making the roof look smaller.
ReplyDelete[Neil Hirsh]